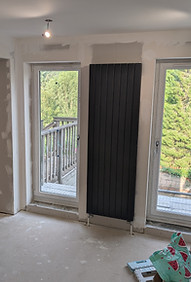top of page


RESIDENTIAL PROJECTS
Victoria Street, Helensburgh (Attic Convertion)
Located in Helensburgh, this 3 bed bungalow was famous for its pyramid roof. The problem was the roof, years of leaking lead to some serious internal issues that need to be addressed. Studio Ted Architecture was appointed to prepare design options for a new roof with additional bedrooms. The clients opted for for a pitched roof design with gable ends, 2 bedrooms and a toilet. The south gable had a juliette balcony with a window to the north gable. Some internal alterations were required to the ground floor to allow a staircase to be installed to access attic rooms.
Planning was eventually approved in June 2024, with the Building Warrant being granted in June 2024. Construction works started in December of 2024 to temporarily seal the existed house with the roof being constructed a short time later. Construction works are anticipated to be completed by the end of 2025.







Helenslee Road, Dumbarton (New Build)
Studio Ted picked up this exiting new build in a gap site of a conservation area, post planning approval. Proposals are for a contemporary 4 bed house, with living accommodation at ground floor and 4 bedrooms, in a long plan form with dramatic modern form for the context. We worked with the client builder on staged building warrant information - providing constrcution services and site overseeing.
The timber frame is clad in palette of contemporary materials consisting of zinc cladding, slate roof & walls, Cora stone cladding to the front at ground floor with areas of western Cedar timber cladding.

Campbell Avenue, Dumbarton (Extension)
Studio Ted Architecture was appointed by the client to produce design options for a side extension to increase living space and bedroom numbers. The chosen option availed of the level difference to achieve and additional storey and direct access to the garden resulting in a 2 storey extension to the front and 3 storeys to the rear open plan living space to the ground floor with large kitchen and dining area - making maximum use of the amazing view to the rear.




bottom of page